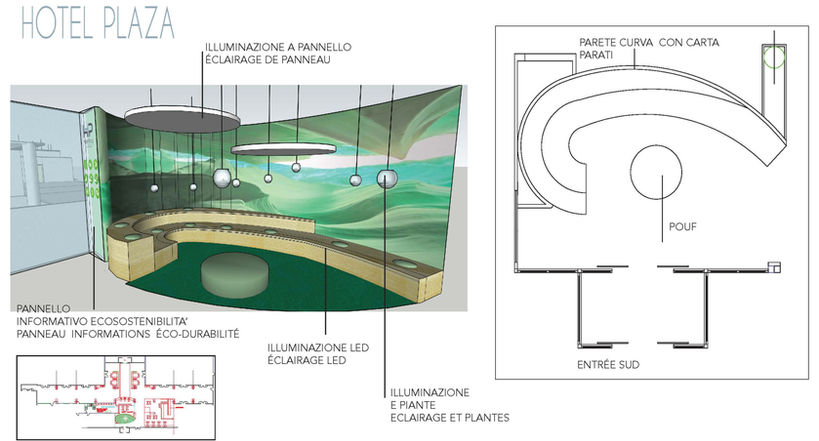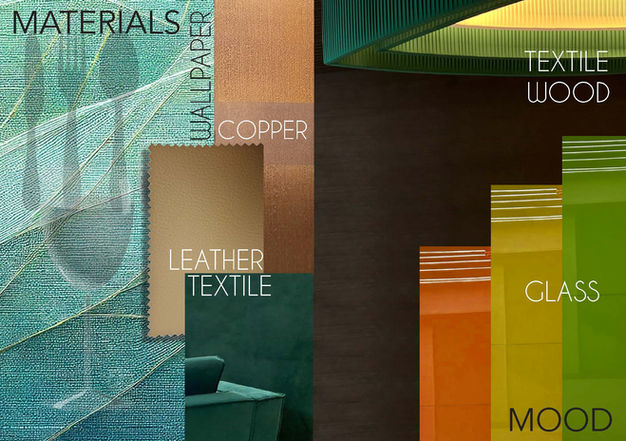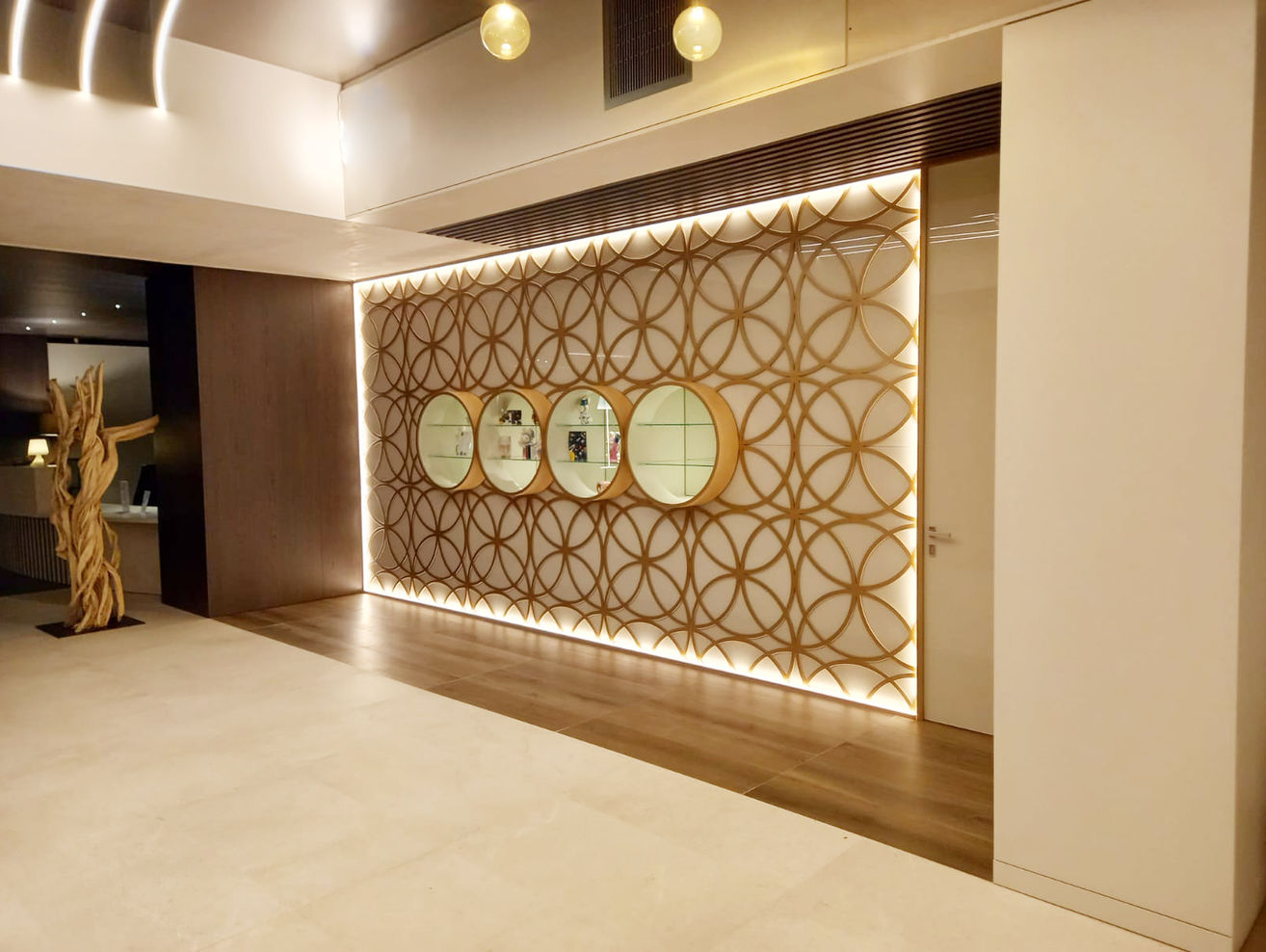

Case History
ONE SINGLE
contact person for design and construction
2023
2024
Timing
1200
MQ
10
Areas of intervention
CONCEPT
.
DESIGN
.
PRODUCTION
.
INSTALLATION

Hotellery
All in one is better
The owners of an important Hotel based in France, after having entrusted to the Studio Michele Sbrogiò and Partners the project of the bedrooms, have requested the realizations of the large common areas.
Inndesign srl has taken the total responsability of the contract with the all in one is better formula, menaging all the project’s phases.
The job has achived within the agreed time and costs.
1200 square metres relating to the hotel entrances, the reception, relaxation areas, hallways and lounge bars.
Being the sole contact person is the formula we recommend to ensure that our clients benefit from the same professionalism and quality standards both in the design phase and in the construction and assembly phases.
The work was delivered by the specified date, price and technical requirements.
Chi/Who
- Engineering for laser scanner surveys and cad reporting,
- Engineering designers for executive drawings,
- Demolition company,
- Engineer for verification of ceiling substructures,
- Production unit for custom-made furniture,
- Plasterboard company,
- Companies for series and custom lighting,
- Company for sofas, armchairs and seats on project,
- Flooring and cladding companies,
- Custom wallpaper companies,
- Company for restoration and coplanarity of screeds,
- Company for floor installation,
- Company for furniture assembly.




Our turnkey work:
THE MAIN ENTRANCE

Developed with 3 hallways: a central one leading to the reception and two lateral ones with adjoining relaxation areas.

THE HALLWAYS
False ceilings characterized by luminous veils.
THE RELAXATION AREAS

Spaces framed with partition walls in wood and glass, illuminated by a ceiling light.

THE SHOWCASES
Bronze lace applied to backlit glass, with extending porthole displays.
THE DOORS TO THE RESTAURANT AND CONFERENCE ROOMS

The REI doors have been tailor-made: double sliding doors with custom graphics have been added to the Restaurant and the doors to the Conference Rooms have been covered with oxidized bronze metal sheets.

THE GREEN AREA
A welcoming space in which to interact with shapes, colours, fragrances and natural materials.

THE LOUNGE BAR
Colour and light are used to underline the vocation of this space intended for the lounge bar. The materials employed for this effect are principally glass and Corian®.

































































